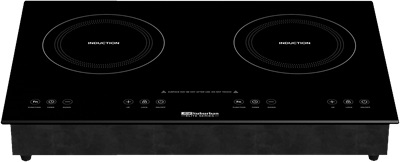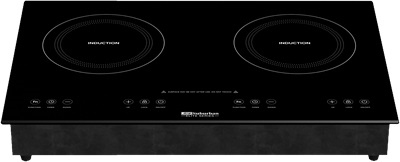Answer
Nov 16, 2020 - 08:59 AM
Cut a rectangular opening in the countertop where the cooktop is to be placed.
The cut-out must be placed at least 2.5” from any sidewall of the countertop and 19.5” clearance to overhead cabinet.
The dimensions for the cut-out are:
a.Single Induction Cooktop - (See Figure 3A) 11’’ x 14.6’’ (280mm x 370mm)
b.Double Induction Cooktop - (See Figure 3B) 22.8” x 14.6” (580mm x 370mm






Add New Comment